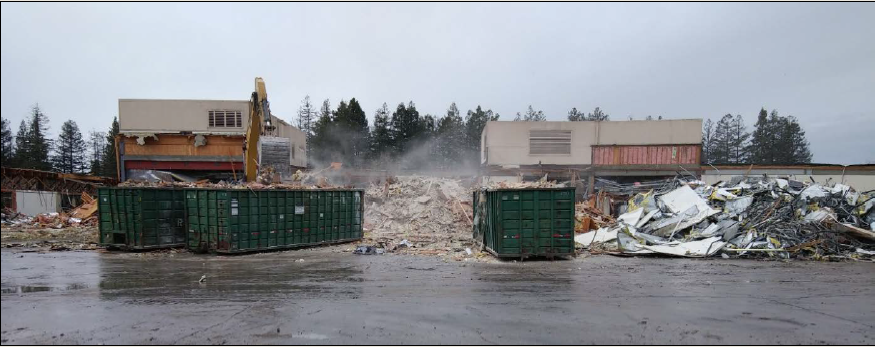Demolition Kick Off
Demolition has begun on the State Farm Site! It is expected to continue till the end of February where grading and building can begin. You will see trees being taken down and the building itself removed. The developer has ambitious goals so this process should occur quickly and development will begin shortly after plan approval by the Design Review Board . Demolition from early February can be seen in the image below.

Phase I of Station Avenue Begins!
With City Council's approval of the Final Development Plan, and approval of Demolition Permits, Laulima Development will begin to remove the old State Farm site. Starting with tree removal, you can expect to see trees being removed from mid-December to the end of February. All trees removed are going to be re-purposed and replaced on site.
The project will occur in three phases over the next few years, but Phase I is expected to be completed by Fall of 2020. The image below shows the three Phases occurring over then next few years. Phase I is all unlabeled areas. Phase 2 is outlined in orange and Phase 3 is outlined in red.

Station Avenue Project Details
The Station Avenue project is located within the Central Rohnert Park Priority Development Area. The 32 acre site includes the former State Farm Campus and the City's existing Corporation Yard, and the Rohnert Park SMART station is adjacent to the project on the east side. A Preliminary Development Plan for the project was approved by the City in 2016. After a change in ownership and project name, an application by Laulima Development for a Final Development Plan was submitted in January 2017.
The project is anticipated to have 460 apartments, row houses, and townhomes, 130,000 square feet of retail, 120,000 square feet of office, and a 156 room hotel. A brewery is planned as part of the retail component. The ground-level retail will be concentrated on a new east-west street running from State Farm Drive and terminating a large 'station' building. There will also be retail facing a newly improved State Farm Drive and Rohnert Park Expressway. An active plaza and event lawn are planned in front of the station building, while the mixed use buildings surrounding this plaza will generally have retail on the ground floor, office on the second level, and ample on-street parking is scattered throughout the development. The row houses and townhouses are concentrated on the southern half of the project site, with a 1.1 acre neighborhood park also planned adjacent to Enterprise Drive.
An Environmental Impact Report (EIR) was prepared for the Central Rohnert Park Priority Development Area Plan in 2016. Environmental studies are underway to ascertain this project's consistency with the existing EIR.
Additional information and updates pertaining to the project can be found on the applicant's project website at www.stationaverp.com

Past Meetings and Documents on Station Avenue
City Council Architecture Study Session (6/26/2018) - Staff Report, Handout and Video
Planning Commission Study Session (7/12/2018) - Staff Report and Video
Parks & Recreation Commission Study Session (7/19/2018)- Staff Report and Video
Planning Commission Study Session (7/26/2018) - Staff Report and Video
Parks & Recreation Commission (8/6/2018) - Staff Report and Video
Planning Commission Study Session (8/8/2018) - Staff Report and Video
Planning Commission Study Session (8/15/18) - Staff Report and Video
Planning Commission Study Session (8/22/2018) - Staff Report and Video
Planning Commission Study Session (9/27/2018) - Staff Report and Video
City Council Project Update (10/9/2018) - Staff Report and Video
Planning Commission Study Session (10/15/2018) - Staff Report and Video
Planning Commission Meeting (10/25/2018)- Staff Report and Video
City Council Meeting (11/13/18) - Staff Report and Video
Design Review Board Meeting (4/16/18) - Staff Report and Video
Future Meetings (click here)
Others: TBD
Relevent Pages and Documents:
Central Rohnert Park PDA
Central Rohnert Park Draft EIR
Central Rohnert Park Draft EIR -Appendix A-H
Central Rohnert Park Final EIR
Site Location